| Category | Assignment | Subject | Educatrion |
|---|---|---|---|
| University | Module Title | 7ENT2033: Design of Steel and Composite Structures Coursework 2 |
1 Overview
1.1 Project information
1.2 Assessment weightings
2 Coursework 2: Detailed Analysis and Design of a Composite Floor and Finite Element Assessment
2.1 Sub-tasks (required steps)
2.2 Submission Requirements and Deadlines
2.3 Assessment Criteria
2.4 Grading Rubric and Feedback
2.5 Bibliography
Appendix A: Grading rubric for Coursework 2
Figure 1-1: Building plan
Figure 1-2: Building 3-D projection sketch
Figure 1-3: Sectional information – floor solution
Figure 1-4: Sectional information – floor-to-ceiling dimension
Figure 3-1: Layout of the first floor of a multi-storey building
Figure 3-2: Cross-section A-A of multi-storey building
Figure 3-3: Detail of beam with web opening and cross-section dimensions
Table 1-1: Project tasks
Table 1-2: Selected project design specifications / information
Your consultancy company is to technically assist an architect in the Development of a Composite Framed Multi-storey Office Building on the outskirts of London, England (UK). You are to complete two main tasks as shown in Table 1-1.
Table 1-1: Project tasks
| Task | Details |
| Coursework 2 | develop options, detailed analysis and design of a composite floor and finite element assessment |
(i) Key dimensional information about this building is given in Figure 1-2 and Figure 1-4 as well as in Table 1-2. The number of storeys and plan dimensions are to be derived from this data.
(ii) The building has a flat roof and a ground bearing reinforced concrete slab with Continuous Flight Auger (CFA) piles. The architect does not require advice on the ground floor and foundations other than column loads at foundation level.
(iii) The structural system consists of a steel frame acting compositely with a reinforced concrete slab.
(iv) The slab acts compositely with its metal decking.
(v) It is important for constructability that neither the slabs nor the beams require temporary propping during construction.
(vi) Details of the floor system are shown in Figure 1-1 to Figure 1-4. The chosen metal decking should be chosen from the information in the brochure listed in the bibliography.
Each student is expected to spend at least 50 hours working on this assignment.
This project assignment assesses the following module Learning Outcomes (from Definitive Module Document):
(i) Demonstrate a comprehensive knowledge of mathematics, statistics, and engineering principles to the solution of complex problems design problems in the area of steel and composite structures.
(ii) Select and apply appropriate computational and/or analytical techniques to model complex structural problems for steel and composites structures.
(iii) Design solutions for complex problems in the area of steel and composite structures that evidence some originality and meet a combination of societal, user, business and customer needs as appropriate.
(iv) Function effectively as an individual, and as a member or leader of a team
(v) Formulate and analyze complex steel and composite structures problems to reach substantiated conclusions.
Student-specific project details are to be obtained from the MS Excel spreadsheet downloadable here. Additional key project information is provided in Table 1-2.
Table 1-2: Selected project design specifications / information
| Finishes in the core areas: |
– there are no floor finishes in the stairs and plant areas – there are 50 mm of solid finishes (screed and tiles) in the bathrooms |
| Assumptions: |
– slabs are of lightweight concrete – assume that the loading is for 4.0 kPa live load plus 1.0 kPa for partitions – use S275 steel grade as per Cobb (2014) Note: State appropriate assumptions for any missing information |
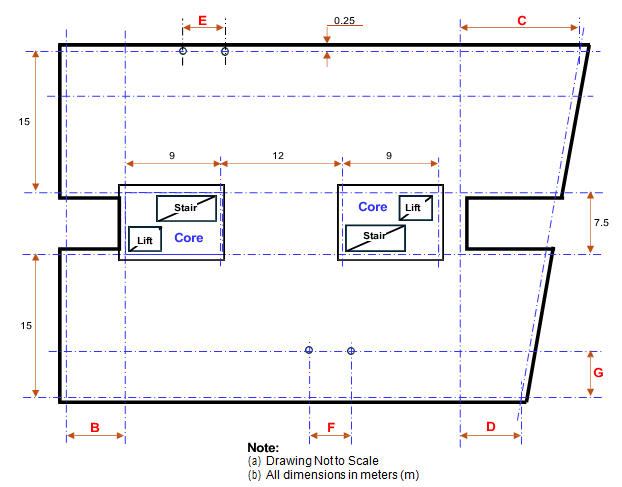
7ENT2033 Figure 1-1: Building plan
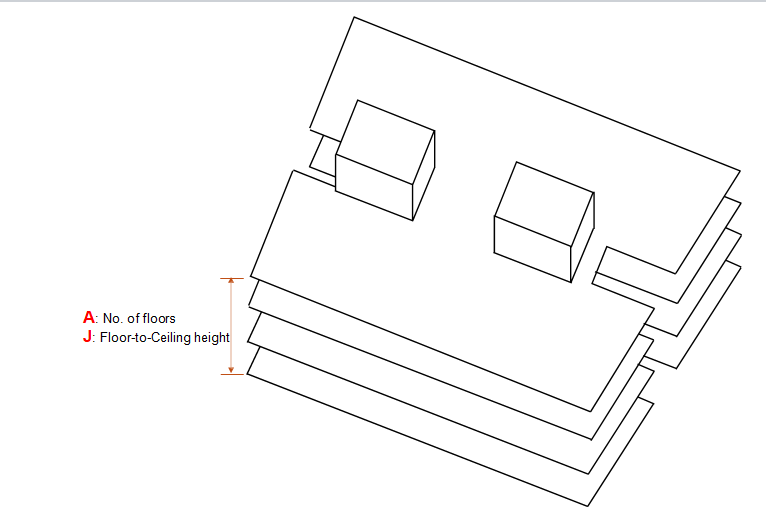
Figure 1-2: Building 3-D projection sketch
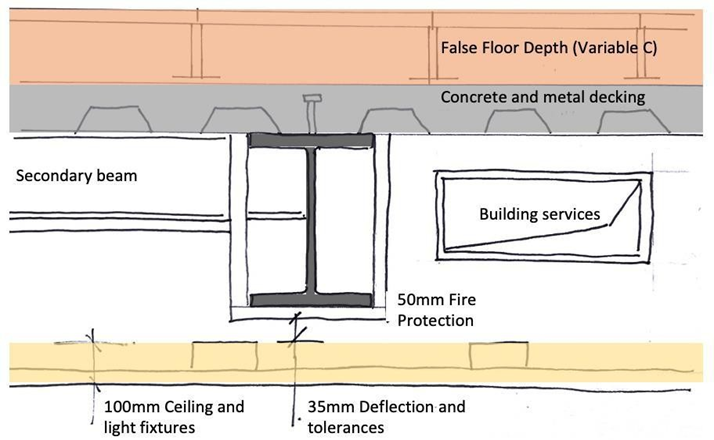
Figure 1-3: Sectional information – floor solution
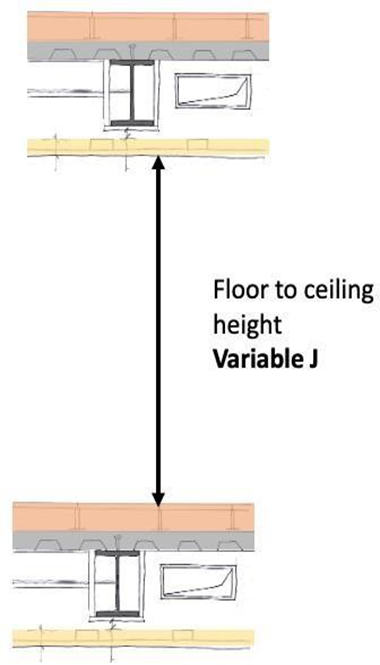
Figure 1-4: Sectional information – floor-to-ceiling dimension
|
|
Weighting | Details |
| Coursework 2 | 50% | See assessment rubric on pp. 9 for details |
Need Plagiarism free Answers for your college/ university Assignemnt
Buy Non Plagiarized Assignment AnswerYou are to conduct analysis and design of aspects of a multi-storey building comprised of a steel- concrete composite floor and steel frame structure. Design calculations in accordance with BS EN 1993-1-1 and BS EN 1994-1-1. Make appropriate assumptions for any missing information, providing justifications thereof.
Note the following:
(i) The structure of the first floor of this building comprises of I-section columns supporting a composite steel- concrete floor, as shown in Figure 2-1.
(ii) The composite floor consists of primary and secondary steel-concrete composite beams with steel trapezoidal profile decking. A typical floor would include a stability system (i.e. plan bracing), which is not part of your design scope.
(iii) The multi-storey building houses heavy equipment which are part of a manufacturing plant. The cross- section A- A, shown in Figure 2-2, illustrates the fitting of the main power generator in elevation. Due to geometric constraints, a web hole was required on a single non-composite steel plate girder located above the power generator.
(iv) Structural floor: adopt steel trapezoidal deck ComFlor® 60 (link)
(v) Steel trapezoidal deck to be used as self-supporting formwork for concrete slab
(vi) Adopt structural steel members with minimum width (bw) of 152 mm
(vii) Minimum required fire resistance: 1.5 hours
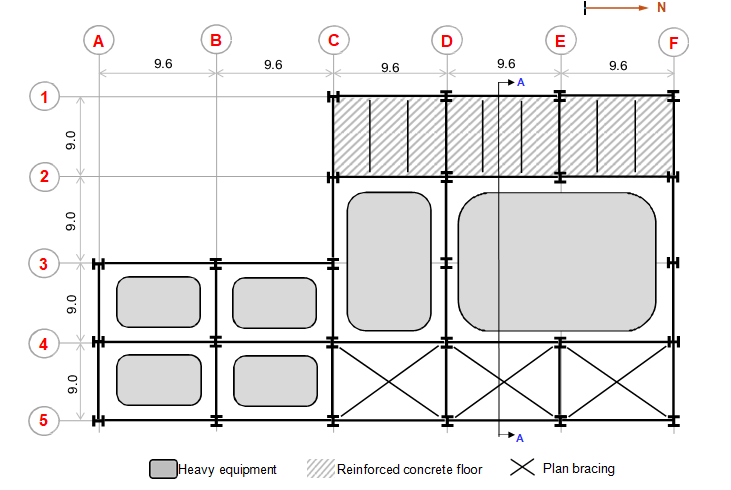
Figure 2-1: Layout of the first floor of a multi-storey building
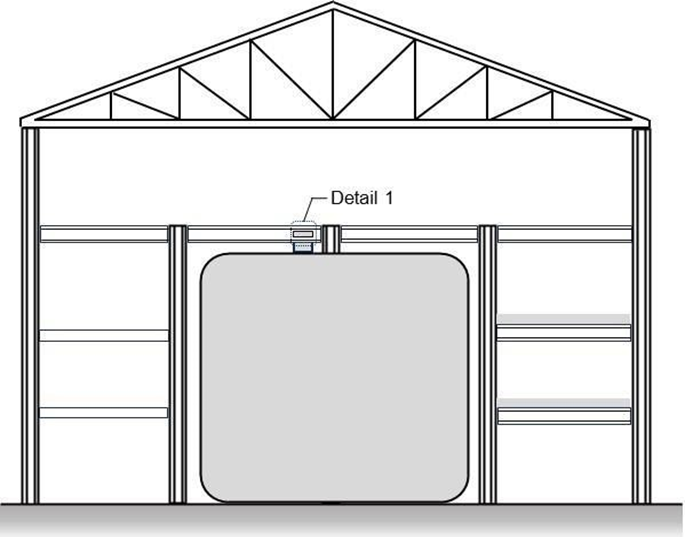
Figure 2-2: Cross-section A-A of multi-storey building
2.1.1 Design of composite slab:
Define the composite slab solution for the first floor of the multi- storey building according to structural and loading requirements and assumptions. Adopt continuous mesh reinforcement on slab.
2.1.2 Design loads on floor beams:
Calculate the design loads on floor beams at construction and composite stages. Provide an adequate estimation of the beam self-weight. Estimate the design bending moments and shear forces at both stages.
2.1.3 Design of secondary beam at construction stage:
Design the secondary beam for construction stage. Assume that the steel trapezoidal deck will not provide enough lateral stability at top flange.
2.1.4 Design of secondary beam at composite stage:
Estimate the resistance of shear connectors for a typical secondary beam. Design a typical secondary composite beam at composite stage at ultimate and serviceability limit states.
2.1.5 Drawing. Provide a technical drawing of:
(i) the first-floor plan view with indication of slab spanning and adopted cross-section and
(ii) Cross-section view of secondary composite beam.
2.1.6 Mesh sensitivity. A plate girder is to be studied for the addition of a web opening according to design requirements shown in Figure 2-3. Conduct a mesh sensitivity analysis of this girder for elastic buckling analysis purpose and recommend mesh size and element type to be adopted in further finite element studies. Justify your choices. Data including adequate images of the models are expected to be presented in the report in a professional manner.
2.1.7 Conclusions: Conclude your report briefly describing the main findings and the challenges in your design process.
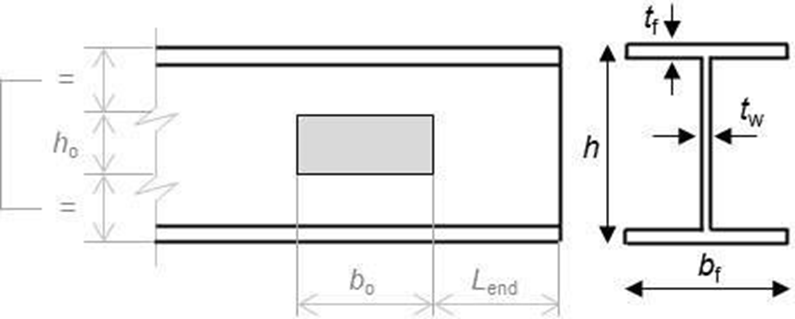
Figure 2-3: Detail of beam with web opening and cross-section dimensions
Publications are available on StudyNet → “Online Library” → “A-Z list of search sources” → “British Standards Online” or “Construction Information Service”.
BSI (2009). UK National Annex for Eurocode – Basis of structural design. NA to BS EN 1990:2002+A1:2005. British Standard Institute, BSI.
CEN (2005). Eurocode – Basis of structural design. BS EN 1990:2002+A1:2005. European Committee for Standardization, CEN.
CEN (2015). Eurocode 3: Design of steel structures – Part 1-1: General rules and rules for buildings. BS EN 1993-1- 1:2005+A1:2014. European Committee for Standardization, CEN.
CEN (2009). Eurocode 4: Design of composite steel and concrete structures – Part 1-1: General rules and rules for buildings. BS EN 1994-1-1:2004. European Committee for Standardization, CEN.
Cobb F (2014). Structural Engineer’s Pocket Book: Eurocodes. 3rd edition.
SCI P359 (2011). Composite design of steel framed buildings. In accordance with Eurocodes and the UK National Annexes.
Steel Construction Institute.
Tata Steel (2024). ComFlor manual. Composite floor decking design and technical information. [Product catalogue] https://www.tatasteeluk.com/sites/default/files/comflor_20manual_0.pdf - Accessed on 07 Jan 2025.
Do You Need 7ENT2033 Assignment of This Question
Order Non Plagiarized AssignmentLooking for top-quality assignment help by UK writers for your 7ENT2033: Design of Steel and Composite Structures Coursework 2? Look no further! Our expert coursework helpers are here to guide you through every aspect of your project, ensuring that you meet all the requirements and excel in your studies. We understand the complexity of structural design, which is why we offer tailored solutions to fit your academic needs. Additionally, we provide a free list of coursework examples so you can gain valuable insights into how to structure and approach your own work. Don’t wait—get the support you need today!
Hire Assignment Helper Today!
Let's Book Your Work with Our Expert and Get High-Quality Content
