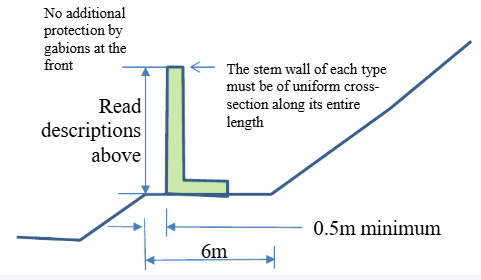| Category | Assignment | Subject | Engineering |
|---|---|---|---|
| University | The University of Melbourne | Module Title | CVEN90026 Extreme Loading & Structural Resilience |
| Academic Year | 2025 |
|---|
Rockfall barriers are required to be built to protect a long stretch of highway in a hilly terrain. Two types of barriers are to be designed. The first type of barrier has a height in the range of 4 m – 5 m and is of uniform thickness. Obstacles of this height range are to be designed to resist the strike of a boulder of 1.5 m in diameter (weighing 4000 kg) at an impact velocity of up to 5 m/s. The second type of barrier is much taller and is of height in the range 6 m - 7 m and is of a different thickness. These taller barriers are to be designed to resist the strike of a boulder of 1 m in diameter (weighing 1200 kg) at a velocity of 10m/s. Both types of barriers must fulfil the requirement that when struck by a boulder, reinforcements inside the stem wall must not surpass the limit of yield. Fixed-base condition may be assumed in the stemwall design. The barrier as a whole must also be checked for safety from overturning and sliding(assuming a rigid free-standing object). A reasonable assumption of COR = 0.2 may be made.
The assignment submission should be self-explanatory and need to include the following:
1. General arrangement drawings of the two standard designs of the barrier, including the stem wall and the footing, showing all dimensions.
2. Drawing of the two cross-sections of the stem wall showing the reinforcement design.
3. For walls of any height, calculations are required to check compliance with the following when subject to the projected boulder impact:
(a) Longitudinal reinforcement in the stemwall must not surpass the limit of yield (yield strength of 500 MPa may be assumed),
(b) Rigid body rotational displacement at the top of the barrier must have at least a 50% margin of safety from overturning.
(c) Sliding displacement must not exceed 50 mm (based on considering a single strike by the boulder). ’ = 30 degrees may be assumed.
4. Present a detailed explanation of the basis of the adopted calculation method. The explanation should be intelligible to a professional structural engineer who has no prior knowledge of the adopted calculation methodology.
Note: Shear and punching resistance of the stem wall need not be checked. Detailed design of the footing need not be shown. No piled foundation nor ground anchor is allowed.

Do You Need CVEN90026 Assignment of This Question
Order Non-Plagiarized AssignmentDo you need help with an assignment for CVEN90026 Extreme Loading & Structural Resilience? Look no further! We are here for engineering assignment help. We also provide free assignment solutions written by PhD expert writers—100% original content, no plagiarism! Plus, we also provide assignment help, that too by complete it before the deadline. Quality and accuracy are taken care of completely. So contact us today and be stress-free!
Hire Assignment Helper Today!
Let's Book Your Work with Our Expert and Get High-Quality Content
