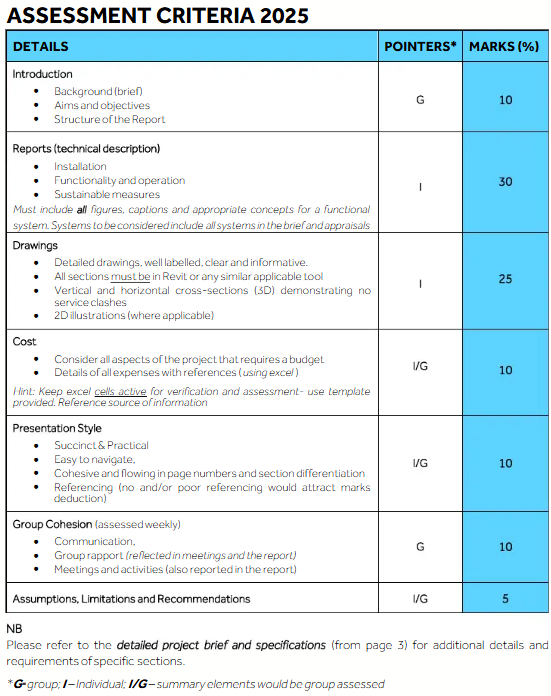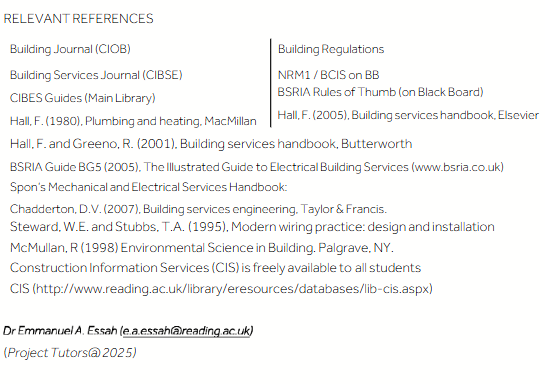| Category | Assignment | Subject | Engineering |
|---|---|---|---|
| University | University of Reading | Module Title | CE1BSP Building Services and Projects |
| Deadline | 10 June 2025 |
| Academic Year | 2024-25 |
Present your work as a single combined report (all together a maximum of 15 pages of one side (7.5 pages of both sides) of an A4 sheet, Appendix no more than 5 pages, one side of A4) clearly showing all sections. Any pages beyond the stipulated pages will have significant marks deductions or it will not be marked.
For presentation and page layout of the report, it must be strictly:
Note that any other unspecified margin size, font type or size would not me marked/given zero for presentation.
Credit will be given for citing appropriate references. Please ensure that you cite papers properly, using the Harvard referencing (see http://libguides.reading.ac.uk/citing-references). Do not cite lecture notes or slides.

Struggling with assignments and feeling stressed?
Order Non-Plagiarised AssignmentSemester 2 (2025)
The Floor layout of the proposed Multipurpose Building, which is designated for this project, is of the size and configuration as indicated in the Revit model provided on the blackboard (BB). This is a single multipurpose Building (MtPB) built as part of a building complex, and it is shared over a ground and underground area. The underground area, also known as the basement level is includes main services connected to the building and a car park, which is integrated in all floor designs of groups. A Revit model of all the MtPB with services, with floor-by-floor specifications, is uploaded. Each MtPB floor has a different combination of functions. Detailed drawings of the chosen floors- Offices (as would be assigned) are required. Depending on the MtPB floors selected by each group, locations and specifications would vary.
Arcadis, one of the World's leading Consultancy companies, has secured the contract to build one MtPB in London. Your group has been sub-contracted by the MEP Sector in Arcadis House, London, to manage the installation of the MEP systems of the MtPBs in the respective cities. All services enter the property. Details of the building, which are documented within specifications provided by Arcadis.'
Your client, Arcadis, requires that the new building as a minimum would have the following key features
Note: This is by no means an exhaustive list
The building must meet all the key sustainability requirements of a 21st-century building. The structural frame of the proposed Building is as indicated on BB. Otherwise, where internal partitions are required, assumptions may be made (i.e. only if agreed with the project tutor) as necessary. Standards in all locations should be assumed to be UK standards.
To simulate a working environment, students will be asked to sign in at the start of their respective starting times (no lateness will be tolerated). The first day's briefing session will be done together with the Arcadis Staff. Signing out would be granted only after approval by the project structure. Information and materials have all been made available on Blackboard, with additional materials available via the library e-portal.
Failure to attend one session on a Tuesday will impact the group. As a result, that individual may be excluded from the group thereafter, attracting a corresponding mark of zero for the project.
Take our academic assistance & get 100% plagiarism-free papers
Buy Today, Contact UsRelevant References

Stuck on your CE1BSP Building Services and Projects? Don't worry! Our Engineering Assignment Help service is the best for you. If you need help with assignments, our expert PhD writers will provide you with original content. And yes, you will also get free assignment samples, which will give you a perfect idea of how to write a top-quality assignment. Don't worry about the deadline, as we guarantee on-time delivery. Contact us now for high-quality and plagiarism-free work and boost your grades!
Hire Assignment Helper Today!
Let's Book Your Work with Our Expert and Get High-Quality Content
