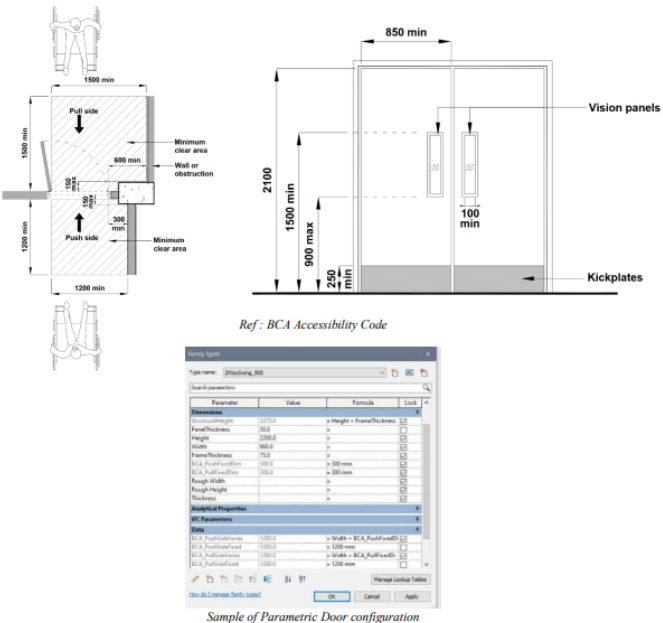| Category | Assessment | Subject | Management |
|---|---|---|---|
| University | Singapore University of Social Science | Module Title | BPM107 Construction IT & Building Information Modeling |
You should review the materials in your LAB unit notes before beginning the assignment. In addition, you may find it necessary to perform additional research to provide better answers to the questions.
You will have to use Autodesk Revit & Autodesk Navisworks or any other relevant BIM software to help you complete the assignment. You will also need to learn the basics of the BIM software, such as its user interface and functions, before attending the Lab sessions. Lastly, it is important to note that plagiarism is an academic offense that is taken very seriously by the University. Students are expected to maintain and uphold the highest standards of academic, professional, and personal integrity at all times. When in doubt, please check the University’s guidelines on academic honesty and plagiarism.
The objective of the lab report assignment is to provide students with exposure to the various applications of BIM (such as BIM 3D, 4D and 5D) through commonly used software in the industry. The questions are constructed to include these different dimensions and applications of BIM in order to level the learning ground for students from different backgrounds with different experiences.
Submission of this Lab Report (LR01) shall consist of the following items.
a) Lab Report in Word (.doc) document
b) Autodesk Revit File (.rvt)
c) Excel File (.xls)
d) Animation File (.avi/.mp4)
You are to ‘zipped’ the above files and submit it to the Canvas portal not later than the assignment cut-off date. Failure to do so shall be registered as a no submission from the student.
Your tutor will advise in due course how these files are to be submitted during the Lab Session.
Your company has been tasked with designing a Multi-Functional Community Centre at Punggol. You are the appointed Architect and will use a BIM authoring software to complete the design.
(a) Model the Community Centre as a three-storey building with the following specifications:
Ground Floor:
First Floor:
Second Floor:
Additional Requirements:
Deliverables:
1. Ground, First, and Second Floor Plans
2. North, South, East, and West Elevations
3. Two Cross-Section Views
4. Five 3D Views
The building shall have a setback distance of about 7m from the front and 4m for all the remaining sides; establish the topo surface of the site.
The gridlines shall be about 3m or 5m apart (recommended)
The first floor shall be 5.5m in height, and the remaining floors shall have a height of 4.5m.
Note: Your screenshots should include the entire Software interface as evidence of the authoring software used. You may use the standard families/objects in the Software for the assignment.
Struggle with assignments and feel stressed? Take our academic assistance & Get 100% plagiarism-free papers
Order Non-Plagiarized AssignmentProvide screenshots of your model based on the following requirements and submit your screenshots in a Word (.doc) document:
(b) Rendering:
Present the final design of the project. Render ONE (1) 3D exterior view showing the Multi-Functional Community Centre entrance and ONE (1) 3D internal view of your model showing the Event Hall. Include the rendered images in the Word document (.doc) for submission.
(c) Perform a clash detection/interference test on the model using Navisworks or any other suitable software. Highlight and explain one issue with screenshots.
(d) Provide a BIM-based cost estimate for the design based on your model in Q1(a). Submit the screenshots of your cost estimate and include them in the Word document (.doc) and include the Excel (.xls) file of the cost breakdown.
Here is the table for construction material prices delivered to sites in Singapore over the last three months, based on data from the Building and Construction Authority (BCA):
| Material | Unit | August 2024 | September 2024 | October 2024 |
| Cement in Bulk (Ordinary Portland Cement) | S$/Tonne | 108.4 | 108 | 108 |
| Steel Bars (16-32mm High Tensile) | S$/Tonne | 786.2 | 771.9 | 754 |
| Ready Mixed Concrete (Grade 40 Pump) | S$/Cubic Metre | 119.9 | 120.5 | 120.6 |
Source: BCA Key Construction Information (updated October 2024). You may assume arbitrary rates for other elements. The accuracy of rates is insignificant for this exercise.
Export your Community Centre model into Autodesk Navisworks or an equivalent software. Simulate the construction sequence for the following tasks:
Apply project scheduling techniques and develop an arbitrary schedule for this project, and create a 4D simulation video with a project schedule visible in the video. Export the completed simulation to an AVI or MP4 file and submit the file as part of this assignment.
After the submission of your drawings to the authority, the regulatory officer informed you that your BIM model was missing doors that complied with the Accessibility Code. Some of the doors were also missing a vision panel as they were situated along circulation routes.
Task: Demonstrate how you would create a parametric door with “pull side”/”push side”, as well as vision panels.

Submit Your Assignment Questions & Get Plagiarism Free Answers.
Buy Non Plagiarized AssignmentDo you need help with the BPM107 Construction IT & Building Information Modeling? Look no further! We are here for assessment help students facing problems with ECTA. We also provide a free list of assignment answers that are written by PhD expert writers—100% original content, no plagiarism! Plus, our assignment writers provide solutions by completing them before the deadline. Quality and accuracy are taken care of. So contact us today and be stress-free!
Hire Assignment Helper Today!
Let's Book Your Work with Our Expert and Get High-Quality Content
