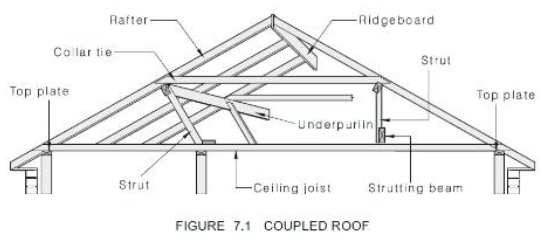| Category | Assignment | Subject | Education |
|---|---|---|---|
| University | Western Sydney University | Module Title | AS1684 Timber Framing Code |
Your proposed secondary dwelling project is to be constructed using timber framing in the brick veneer style of construction. The site is in a Non-Cyclonic wind zone with N2 wind classification. The roof cladding is metal, colorbond style roofing. The floor structure is of a concrete slab-on-ground construction.
You will need to look into the specifications of the timber framing work for both wall and roof constructions according to the AS1684 Residential Timber-Framed Construction, and the HySPAN tables, where required. The HySPAN tables have been uploaded to the Assignment 2 folder on vUWS.
Note: You can download a free copy of AS1684.4 2010 for learning purposes from the WSU Library website through Standards Online Premium (SAI Global) by copying and pasting the link below.
AS1684 is an Australian Standard for residential timber frame construction with four parts. These include:
This standard is the only framing standard adopted by the NCC/BCA as a Deemed-to-Satisfy (DTS) solution for load-bearing timber framework. Tutorials will cover major sections of the standard to help students comprehend the information and apply it to the assessment tasks.
In addition, there are other standards for structural steel framework and brickwork, together with commercially engineered timber solutions, such as the Hyspan tables we will also use.
You are required to study the project documentation as supplied to you on vUWS for this assignment. These include a site plan and detailed design documentation of the proposed secondary dwelling.
There are THREE sections for this assignment. Each section has some sub-questions. To answer these questions, you are required to utilise the appropriate sections of AS1684.4 and Hyspan tables, and the drawings for the projects as given in vUWS under Assignment 2.
Do You Need AS1684 Assignment of This Question
Order Non Plagiarized AssignmentA. Using the tables from AS1684.4, specify the minimum timber sections/members that will act as a uniform construction for the external wall frames of the project, considering the spans, lengths, heights, spacing and sectional size, etc. The basic construction elements in a stud frame include the stud, top and bottom plates. Note that the Drawings indicate metal sheeting roof on fabricated timber truss roofs with a 22.5 pitch. The external wall studs are generally spaced at 450mm centres with a 90mm wide timber section. Use only SEASONED timber as nominated.
Q1. Identify and estimate the maximum truss span, assuming that the truss is only supported on external walls. The roof form shall be considered in determining the roof span. (2 Mark)
Determine the minimum size of the timber sections for the:
Q2. Top Plates (1 Mark) - Consider the timber not trenched with a stress grade of MGP10
Q3. Bottom Plates (1 Mark) - Consider the timber not trenched with a stress grade of MGP10
Q4 Common wall studs (2 Mark) - Consider the timber notched with a stress grade of MGP10 (stud height)
Q5. Door Jamb studs (1.5 Mark) - Consider an opening of 970 mm and a stress grade of MGP10
Q6. Lintel for west-facing window in the Sitting and Meals area (1 Mark) - Consider the opening as per design and a stress grade of F17.
Q7. Estimate the total length of timber studs and top and bottom plates required for the construction of all external and internal framed walls, based on the designed ceiling height. Assume that studs and top and bottom plates are built using the same section, typically 90 by 45 MGP10 pine. As a preliminary estimate, you can assume the studs are 450 mm centre for the external wall and 600 mm centre for the internal wall, and ignore any openings. If the timber comes as 5.4 m standard length, how many pieces are needed? (2 Mark)
B. Assume that we replace the trussed roof with a traditionally constructed coupled Roof as illustrated below. For the span across the Sitting and Meals room (and assuming that the roof is configured as detailed in the following section), determine the minimum size of each of the roof members nominated. (NB: Use continuous span rafters at 600 mm centres and check for overhang capacity before selecting.)

Q8. Calculate and represent the Rafter span (mm) and actual overhang (mm) (2 Mark)
Calculate the minimum size of the timber for the:
Q9. Rafters and the nominated overhang size (2 Mark) - Consider a stress grade of F5
Q10. Underpurlins (1 Mark) - Consider a continuous span with a strut of 2400mm (hySPAN)
Q11. Roof Strut (1 Mark) - Consider a max 1500mm long with a stress grade of F5
Buy Answer to This Assignment & Raise Your Grades
Buy Today, Contact UsQ12. Ceiling joist supported by hanging beam (1 Mark) -Ceiling joist to be a continuous span with a max 3200 mm span between supports (hySPAN)
Q13. Calculate and represent the height of the building for Bracing (1.5 marks).
Q14. Calculate the number of bracing units required for the project, for the wind directions of North-south and East-west. (2 marks).
Q15. Based on the number of bracing units determined under Q14, state an economic combination of Type A and Type B bracing units that you will use for the section of walls in each of the wind directions (2 marks).
Do you need help with an assignment for AS1684 Timber Framing Code? Look no further! We are here for assignment help. We also provide free assignment solutions written by PhD expert writers—100% original content, no plagiarism! Plus, we also provide assignment help, that too by complete it before the deadline. Quality and accuracy are taken care of completely. So contact us today and be stress-free!
Hire Assignment Helper Today!
Let's Book Your Work with Our Expert and Get High-Quality Content
