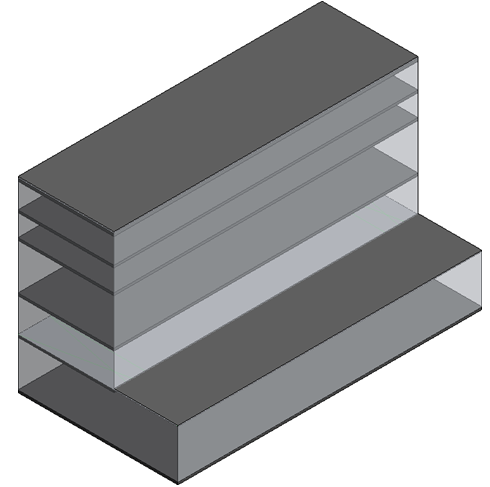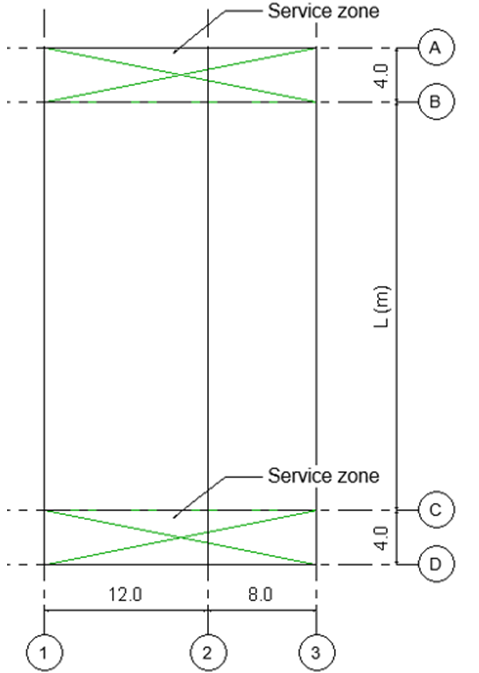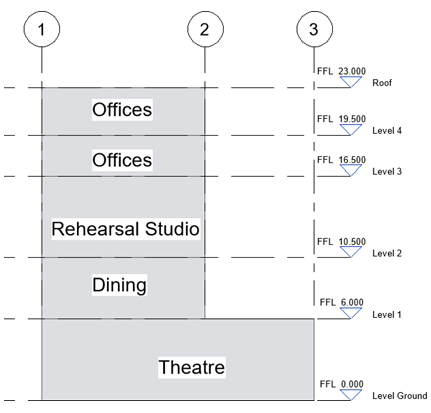| Category | Coursework | Subject | Engineering |
|---|---|---|---|
| University | - | Module Title | Analysis and Design of a Steel Frame Structure Using Computer Applications |
Analysis and design of a steel frame structure using computer applications (adapted from IStructE CM exam 2011); parametric design of the structure.

Figure 1a: 3d view of the theatre building


Figure 1b: Plan view and south elevation view of the building (L value is in the table at the end of the brief)
Buy Answer to This Coursework & Raise Your Grades
Order Non-Plagiarised CourseworkImposed loading:
Loadings include an allowance for partitions, finishes, services and ceilings.
Ground conditions – The site is level, and the single borehole at the centre of the building is representative of the whole site.
Groundwater was found at -4.0 m in Borehole 1
Omit from consideration: lift and stair shafts, wind loading.
1) Modelling and Design:
2) Structural Analysis and Design:
3) Parametric Design
a) Parametric Structure using Grasshopper: Use Grasshopper to make the structure parametric. You should be able to control the following via a slider:
To demonstrate a clear understanding of the parametric model, you must explain and show the algorithm behind each visual coding section, as shown in class. This includes annotating key parts of your Grasshopper script to clarify the logic, inputs, and dependencies. Your explanation should highlight how different components interact and how parameter adjustments affect the structure.
Failure to provide a clear explanation and simply showing pictures of Grasshopper components or groups of components without explanation will result in a zero mark.
b) Python and Embodied Carbon Calculator: This section requires incorporating Python coding using the Grasshopper scripting component into an embodied carbon calculator you will use to estimate your building's carbon emissions. You can use Python coding alone or a combination of Grasshopper visual scripting and Python coding. However, a functional Python algorithm must be included in your tool.
Using your tool, you should be able to demonstrate, using text and annotated pictures, how changing the material or the depth of one of the structural elements (for example, the truss) will affect the carbon efficiency of your structure.
Points are awarded for clarity of presentation using annotated sections and detailed explanation of adopted algorithms, creativity in implementing the tool, coding efficiency and knowledge of sustainability parameters that can affect your structure’s environmental impact.
Submit Your Coursework Questions & Get Plagiarism-Free Answers.
Buy Today, Contact Us4) Structural Optimisation
a) Creative rooftop structure: Your client wishes to create a roof terrace on the top floor with a partly covered rooftop café area. The cafe's number of fenestrations should be maximised, and its structure must be aesthetically pleasing and made up of complex geometry. You are encouraged to take inspiration from existing structures and note in the report where you have taken that inspiration from.
Include an annotated hand sketch of your proposed design in the report. Your sketch must clearly illustrate the following:
b)Rooftop Rhino model: Using a combination of visual programming and scripting, create a Rhino model (using Grasshopper) of the roof structure, which is architecturally pleasing and structurally complex. The rooftop café structure does not need to be shown in the main Rhino file, but you can create a brand-new file for this geometry, provided its structure fits the building footprint provided, and the footprint is shown. You are encouraged to complete this task using the methods demonstrated in class.
If you are stressed about the coursework on Analysis and Design of a Steel Frame Structure Using Computer Applications, then there is no need to worry now! Whether you need Engineering Assignment Help or Business Plan Assignment Help, you will get expert guidance and help on marketing coursework, which will make your concepts strong. We also provide you with free coursework solutions that will help you understand. And the best part? All the content is 100% original, written by PhD expert writers, and is well-researched so that you get the best quality. So don't delay now, boost your grades with our help!
Hire Assignment Helper Today!
Let's Book Your Work with Our Expert and Get High-Quality Content
